
Buildings
Listed Buildings, Blue Plaques, War Memorials, Lost buildings
- Listed Buildings B - F (this page)
- Listed Buildings G - K
- Listed Buildings K - M
- Listed Buildings M - O
- Listed Buildings O - S
- Listed Buildings S - W
- Locally Listed Buildings (new)
- Planning
- Blue Plaques
- Blue Plaques A - C
- Blue Plaques D - L
- Blue Plaques M - R
- Blue Plaques S - Z
- War Memorials in Blackpool
- History
- Lost
- Favourites
- Media
Listed Buildings in Blackpool
Blackpool has one Grade 1 listed building, Blackpool Tower, and four Grade 2* listed buildings, The Grand Theatre, The Winter Gardens, Sacred Heart Church and The Shrine of Our Lady of Lourdes. Below are the listed buildings in Blackpool.
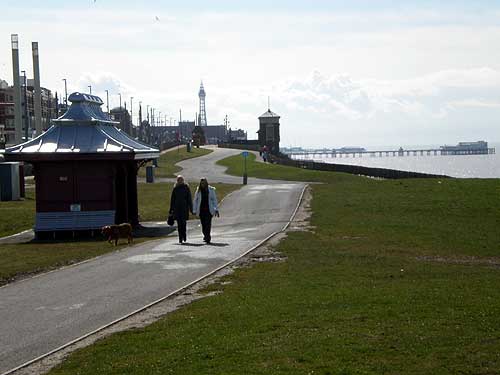
Photo taken from near the Miners Home showing 4 listed buildings in Blackpool. Blackpool Tower, North Pier, Cabin Lift, Promenade Shelter. 3rd April 2010.
2021 Listing of the Colonnades on North Shore and 8 Promenade Shelters at Bispham and Norbreck
Historic England, Seaside Gems of Blackpool. Grade 2 national listing:
(1) Middle & Lower Walk colonnades, including associated retaining walls and 2 pillars located in Gynn Square
The Middle and Lower Walk colonnades are reinforced-concrete structures that run for around one kilometre along Blackpool's sea front. They were designed by the Borough Surveyor's chief architectural assistant John Charles Robinson (who later became the Borough Architect).
Following Blackpool's growth as an important leisure destination in the second half of the 19th century, the early-20th century saw further improvement and extension of the town's three-level promenades. The Lower Walk colonnade was built in 1923 as a link between the upper and lower levels, and a gateway to the middle level. From 1923 to 1925 the Middle Walk colonnade was built as a strengthening structure and a way of vertically stacking the upper walk over the middle walk. This allowed the tram tracks to be moved to free up road space for cars.
Both are major seafront structures in Blackpool's North Promenade Conservation Area. They are also important examples of inter-war seafront improvements in one of the world's largest seaside resorts, reflect the growth in the leisure industry and motor transport, and highlight the higher standards of amenity expected by visitors by the early-20th century. Architecturally, they demonstrate good neo-Classical detailing and technically sophisticated cantilevering. (Historic England briefing, Seaside Gems of Blackpool, August 2021)
(2) Eight Seaside Shelters in Bispham & Norbreck
Blackpool's seafront is lined with promenade shelters, most of which have stood for more than 100 years as civic features intended to enhance the street scene. Eight shelters are already listed at Grade II and the list entries of these are being updated at the same time as the listing of a further eight shelters.
Most of the shelters were made between 1903 and 1904 by renowned iron-founders Walter MacFarlane and Co (MacFarlanes), of Glasgow and the Lion Foundry Company, of Kirkintilloch. They were commissioned by Blackpool Corporation, some especially for the new promenade at South Shore. They stand as a symbol of the archetypal British seaside town, visited by so many holiday-goers since the 1800s.
The shelters are rare survivals of good-quality Edwardian cast-iron street shelters, particularly redolent of the seaside, and retain many of their original design features. Six of the listed shelters were relocated around 2005 to stand within the Town Centre Conservation Area, while the others stand to the north of the recently designated North Promenade Conservation Area. (Historic England briefing, Seaside Gems of Blackpool, August 2021)
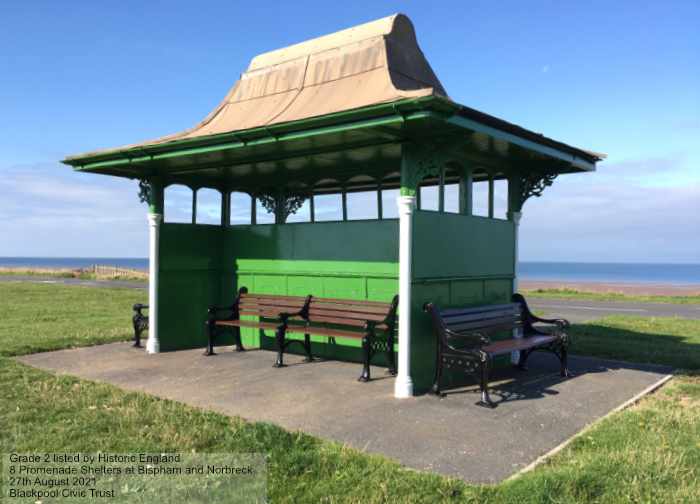
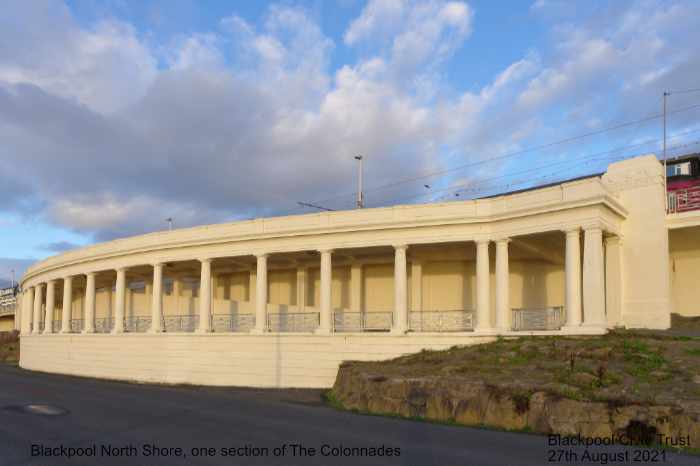
Index to Blackpool's Listed Buildings
Page 1 of 6.
Blackpool has many interesting buildings. Below we present in alphabetical order the ones that are listed.
Page 1 - Bispham Parish Church, Blowing Sands, Cabin Lift, Cemetary Chapel, Elmslie School, Fishers Lane.
Page 2 - Grand Theatre, Holy Trinity Church, Imperial Hotel, King Edward Cinema. Click here
Page 3: Kiosks in Abingdon Street, Kiosks in Talbot Square, Lady of Lourdes, Library and Art Gallery, Marton Mill. Click here
Page 4: Miners Convelescent Home, New Clifton Hotel, North Pier, North Shore Shelters, North Shore Methodist Chapel, Odeon Cinema. Click here
Page 5: Old Grammar School, Post Office, Raikes Hall, Regent, Sacred Heart Church, Savoy Garage, South Shore Promenade Shelters, sundial. Click here
Page 6: St Johns, Synagogue, Tower, Town Hall, Walkers Hill Farmhouse, War Memorial, White Tower, Winter Gardens. Click Here
Bispham Parish Church

All Hallows Road, Bispham.
Grade 2 -- Listed 20.10.1983
Until 1821 the parish church of "Bispham" was the only place of worship in Blackpool. The present church, the third in the site, was built in 1883 in stone with slate roofs by John Lowe of Manchester.
The building consists of a 5-bay nave, a chancel with transepts and a south-west tower in a minimally Early English style. The inner south doorway is an 1883 restoration of the Norman original, incorporating fragments of the original masonry.
Blowing Sands and attached wall
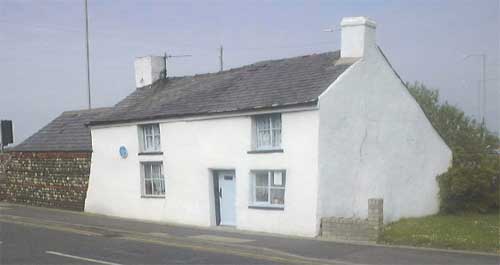
166, Common Edge Road, Marton Moss
Grade 2 -- Listed 20.10.1983
Probably built in the late eighteenth century, this cobble and brick cottage with slate roof was originally two dwellings. There are two very low storeys at the front, with a plain doorway and two roughly square windows on each floor. The two metre high cobble and brick garden wall on the north side has a mid-nineteenth century workshop backing on to it.
Cabin Lift
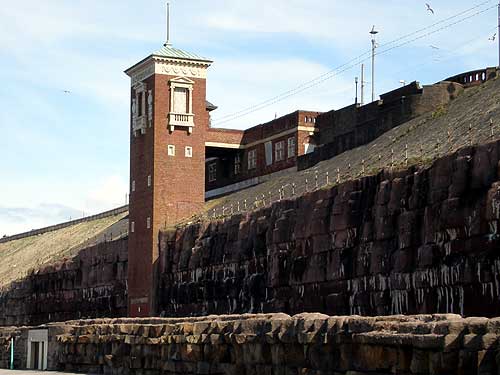
Photo of the Cabin Lift, Blackpool, 3rd April 2010: Lower entrance bottom left. Upper entrance bridge, middle of photo.
Next to Uncle Toms Cabin, Queens Promenade, North Shore, Blackpool.
Grade 2 -- Listed 8.3.2010
The Cabin Lift was built in 1930 to a design by John Charles Robinson, Blackpool Borough Surveyor, for the purpose of moving passengers via two lifts between the upper promenade tram stop and the lower promenade walkway, artificial cliffs and former boating pool.
The lift tower is in a Classical revival style and is accessed from the upper promenade by a bridge that is flanked by brick walls. The tower has a pyramidal roof with flagpole, beneath which a moulded faience eaves cornice above a decorated frieze depicting a festoon is carried round the structure.
The front portion of the building that formerly contained a waiting shelter on the upper promenade and extended across a bridge to the lift shaft has been demolished at an unspecified date and access to the south lift has been walled up.
The current north lift was installed in 1990 and replaced an original lift.
Ladies and Gentleman's toilets built into the cliff immediately below the upper promenade and formerly accessed by walkways to either side of the cabin lift were refitted in the 1970's; they are currently boarded up and inaccessible.
The former doors giving access into a tunnel that runs below the artificial cliffs to the lift tower have been removed and this entrance remodelled with modern smaller doors inserted.
(Sources: Allan Brodie & Gary Winter, England's Seaside Resorts - 2007)
Cemetary Chapel

Layton Road, Grade 2 - Listed 27.8.1998
Mortuary chapel. Single storey, three bays, with a central three-stepped-stage tower, the lower stage an entrance porch. Entrance, tall pointed plank doors on pointed, double chambered surround with hoodmould; tower has stepped off-set buttresses to lower stage which frame entrance; returns have plinth with stepped copings interrupted by lancet light. Second stage has trefoil-headed belfry windows.
Octagonal spire has splayed base and lucarnes; cross to apex. To either side of tower a four-centred arched window.
To rear, a porch to left has pointed plank door and chamfered surround with hoodmould; off-set buttresses to angles and cross to apex. Otherwise two four-centre-arched window. Right return has continuous sill band and wide, pointed-arched window with hoodmould and facestops. Left return has stepped three-light windows.
All windows now boarded over. Roof has triangular lucarnes to each side, coped gable ends, crosses to apexes and decorative ridge tiles.
Elmslie School

Grade 2 - Listed 15.3.95
Former house, now part of the school. 1896, with minor late 20th Century alterations. Coursed squared sandstone with ashlar dressings to front elevation, red brick elsewhere. Irregular "L" plan.
Front elevation: two storeys, three bays; an elaborate and asymmetrical front with central doorway enclosed within open flat roofed porch. Porch entrance with slender marble columns with foliated capitals supporting shallow arched heads to entrance and flanking lights. Enclosed doorway within decorated surround, with slender engaged columns to jambs, and tall overlight with arched head. Gabled bay to left with advanced bay to ground floor, of two lights with four part overlight. Moulded cornice links with that of porch as continuous moulding. Above, a canted first floor bay with lead canopy. Ornate gable with slender corner turrets with pinnacles, and an elaborate carved apex finial. Right hand bay not gabled but with matching arrangement of bays below a stepped parapet. Corbelled turrets to corners with circular crenellated caps.
Rear range on left hand side has tall side wall chimney and projecting stair turret with stepped lancets to upper part. Right side with canted corner linking front and rear ranges, the latter with plain undivided sash frames. 20th Century joinery elsewhere. Interior largely unaltered, with much original decorative ceiling and wall plasterwork, and high quality joinery including panelled doors with moulded architraves and and carved cresting, well finished and ornate principal staircase with stained glass lights to lower partition and elaborate chimney pieces.
The house, named "The Elms" was built for William and Sarah Powell in 1896, and became a school in 1922. The other buildings on the school site are not of special interest.
Fishers Lane
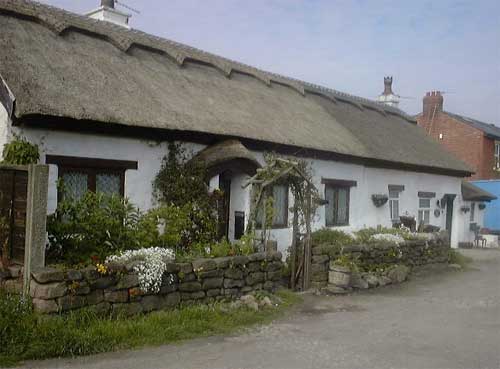
Grade 2 -- Listed 20.10.1983
These now rare examples of single-storey cobbled-walled dwellings were probably built in the late eighteenth century - roofs are now thatch, slate and corrugated iron. Both dwellings have doors close to the gable ends and two rectangular windows in the front wall.